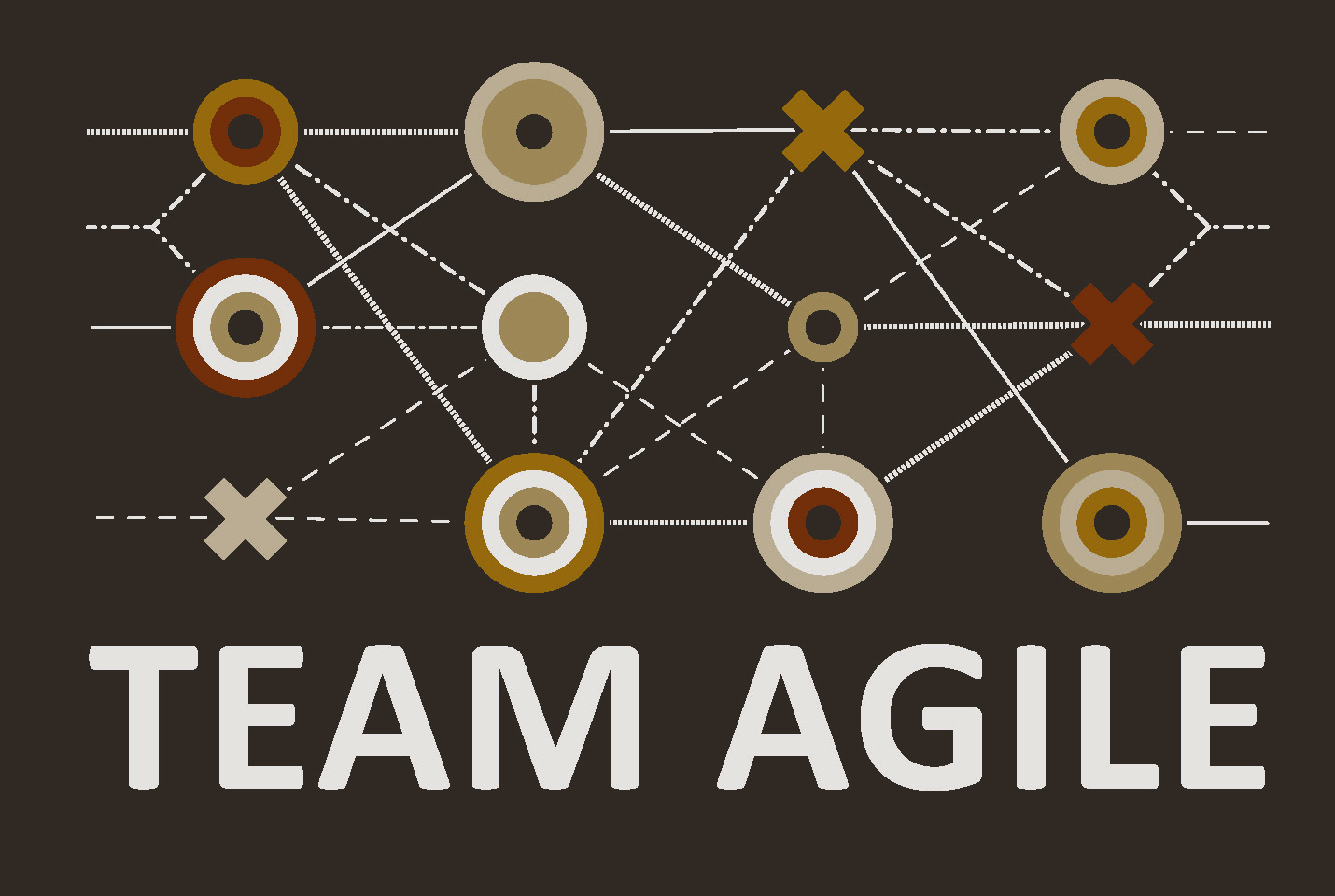
During the first half of 2021, a group of well-established firms specialised in planning and urban design came together to for TEAM AGILE.
Unique about TEAM AGILE is that:
* the collaboration is formed around an Aboriginal-owned business
* all firms involved are director-owned small companies, each with decades of experience, combining expertise and personal commitment to quality
* the team brings a broad expertise of disciplines, with firms complement each other, creating flexibility for highly tailored advice
* the collaboration of small, specialised firms keeps overheads low, enabling competitive fees and allowing us to focus on projects rather than running an organisation
* place-based processes and place-responsive design are at our core
TEAM AGILE is a collaboration of Insight Urbanism, Nyungar Birdiyia, Town Team Movement, Lorraine Elliot Planning, Dynamic Planning and Development, Edgefield, wOnder city+landscape, MarketPlace and MNG.
For more information, click Team Agile – Profile Brochure





