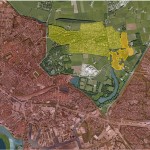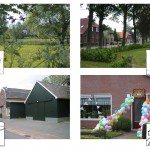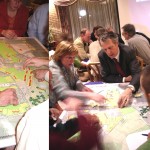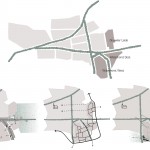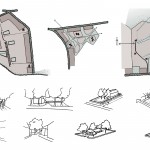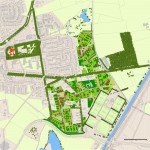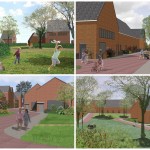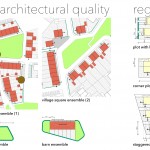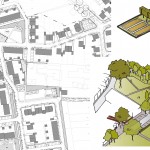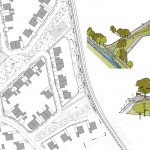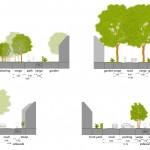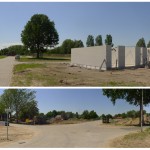The issue
The village is threatened to be submerges by the advancing city. The new extensions need to strengthen the village identity, setting it apart from the city.
Our statement
The village atmosphere is in essence an organically grown, small-scale urban fabric. Visually dominated by green and the surrounding landscape. And mixed use is knitted together with a strong social cohesion.
Our solution
Vistas and routes connect the new neighbourhoods to the landscape and to the village centre. The street profiles are diverse, with a mix of housing types and staggering fronts. Little squares, public gardens and small fields contribute to the informal atmosphere. A centre for the mentally disabled is incorporated and maintains the public gardens. Parking is kept out of view on the brick-paved roads. People, houses and green dominate the image, not cars, although they are functionally fully included. Sustainability aspect like stormwater retention and local energy production are also integrated.
Data
| Client: | Koopmans Projects, with City of Deventer |
| Location: | Schalkhaar, The Netherlands |
| Area: | 17.5 ha. |
| Year: | 2005-2007 |
| Status: | Ratified, Under construction |
| Budget: | € 6.0 million (public space) |
| Partners: | Bentvelsen Fleer Architects & Urban Planners, OKRA landscape architects |
More information? Click:
Schalkhaar_Project Documentation
or the pdf-icon at the bottom of this page.

