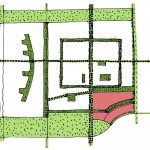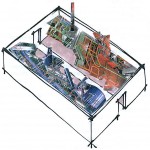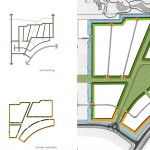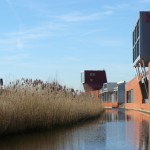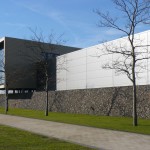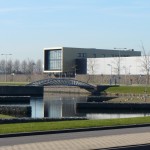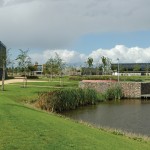The issue
Normal industrial parks are often messy areas. Not very representational. This new site had to have a better spatial quality. One that improves the reputation of the businesses.
Our statement
To achieve a representative industrial park, the public space has to be quality carrier, not the individual plots. They should be liberated from spatial planning restrictions.
Our solution
We concentrate all available public space in a central park. The park accommodates facilities for lunchtime, relaxing and water buffering. It also accompanies the main road, which gives access to the surrounding ‘business chambers’. Public walls around these chambers provide a high quality setting for the public space. At the same time they create spatial freedom for the individual plots. Two routes connect the park with the existing town. This produces new routes between sport grounds, train station and residential neighbourhoods. The industrial site becomes meaningful to the whole town.
Data
| Client: | Council Haarlemmermeer |
| Location: | Nieuw Vennep, The Netherlands |
| Area: | 54.6 ha. |
| Year: | 1998-1999 |
| Status: | Ratified, Contructed |
| Partners: | Advin consultancy & engineers, OKRA landscape architects, Feekes architects |

