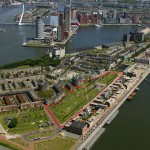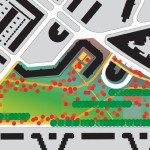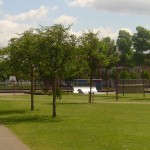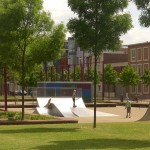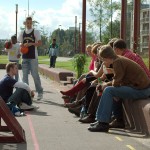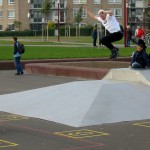The issue
On this 19th century harbour peninsula, the terrain of a big harbour company is going to be turned into housing. On the edge with the old neighbourhood a park is planned. This park needs to become the glue between the two quarters.
Our statement
This park has to be designed as the warm, cosy and lively living room of the neighbourhood, in contrast with the open, rough harbours surrounding the peninsula.
Our solution
We see a clear conflict between the wish-list, budget and surface in the brief. So we first play a scenario game with all stakeholders, community included, to clear up the brief. With the results we design a park that is both green and active. Colourful, with seasonal effects in the planting, to take delight in and talk about. Multifunctional paved and sunken sport-fields form an active centre and gathering place. Additional seats and functions through the park give various grounds to sit down, watch and meet other park users.
Data
| Client: | City of Rotterdam |
| Location: | Rotterdam, The Netherlands |
| Area: | 2.4 ha. |
| Year: | 2001-2005 |
| Status: | Constructed |
| Budget: | € 1.5 million |
| Partners: | OKRA landscape architects |
More information? Click:
Kaap Park_Project Documentation
or the pdf-icon at the bottom of this page.

