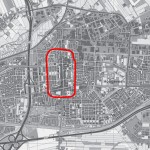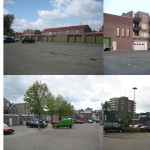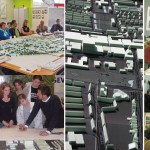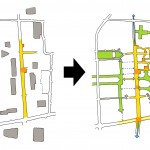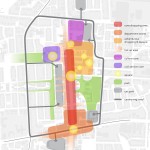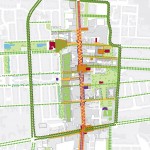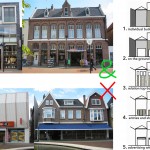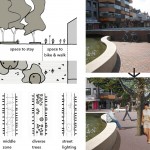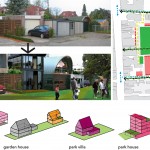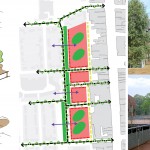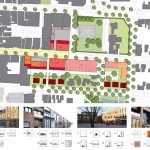The issue
The centre of town is deteriorating and loosing costumers. Retrofitting the urban structure needs to enforce its economical competition power.
Our statement
The centre needs to be made livelier: draw, house and keep people. People attract more people and that keeps business running.
Our solution
The strategy focuses on creating more atmospheres to experience, adding people and enhancing physical connections. The centre amenities (shops, events, services) are more clearly zoned around the historical central street. Adding small squares, parks and alleys, places to sit and stray, diversifies network of public spaces. Improving the connections with the surrounding neighbourhoods increases the natural flow of people through the centre. Adding dwellings diversifies the centre and increases the basic volume of public, improving liveliness and the attraction of other people.
Data
| Client: | City of Hoogeveen |
| Location: | Hoogeveen, The Netherlands |
| Area: | 23.1 ha. |
| Year: | 2007-2009 |
| Status: | Ratified |
| Partners: | OKRA landscape architects, attuned with joining centre parts by Soeters Architects and Atelier Dutch Urban Planners. |
More information? Click:
Hoogeveen Centre_Project Documentation
or the pdf-icon at the bottom of this page.

